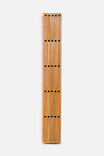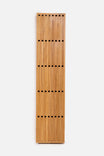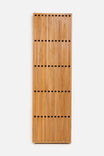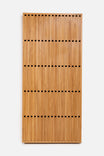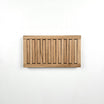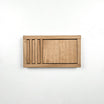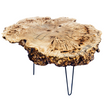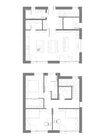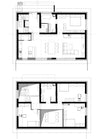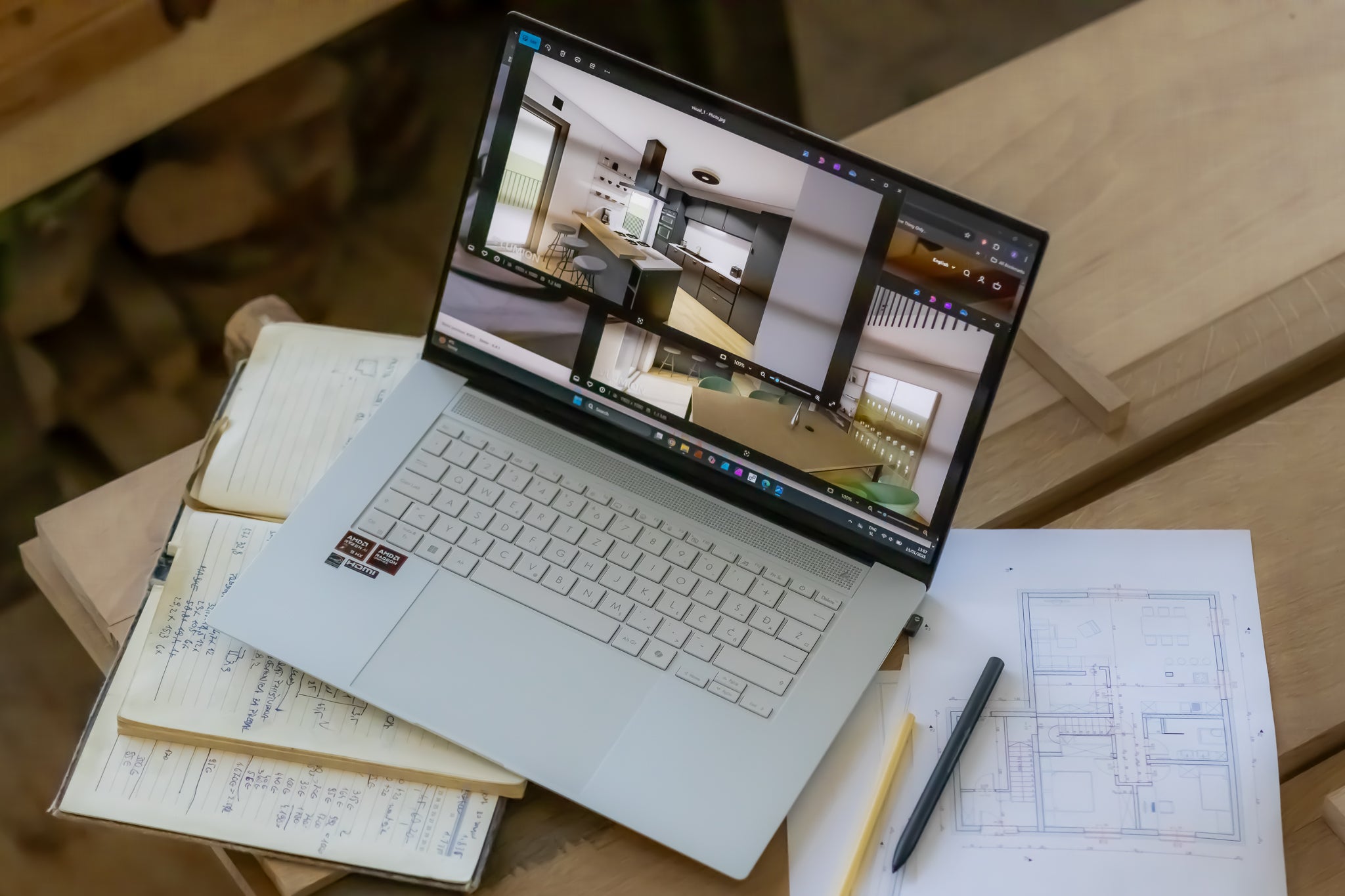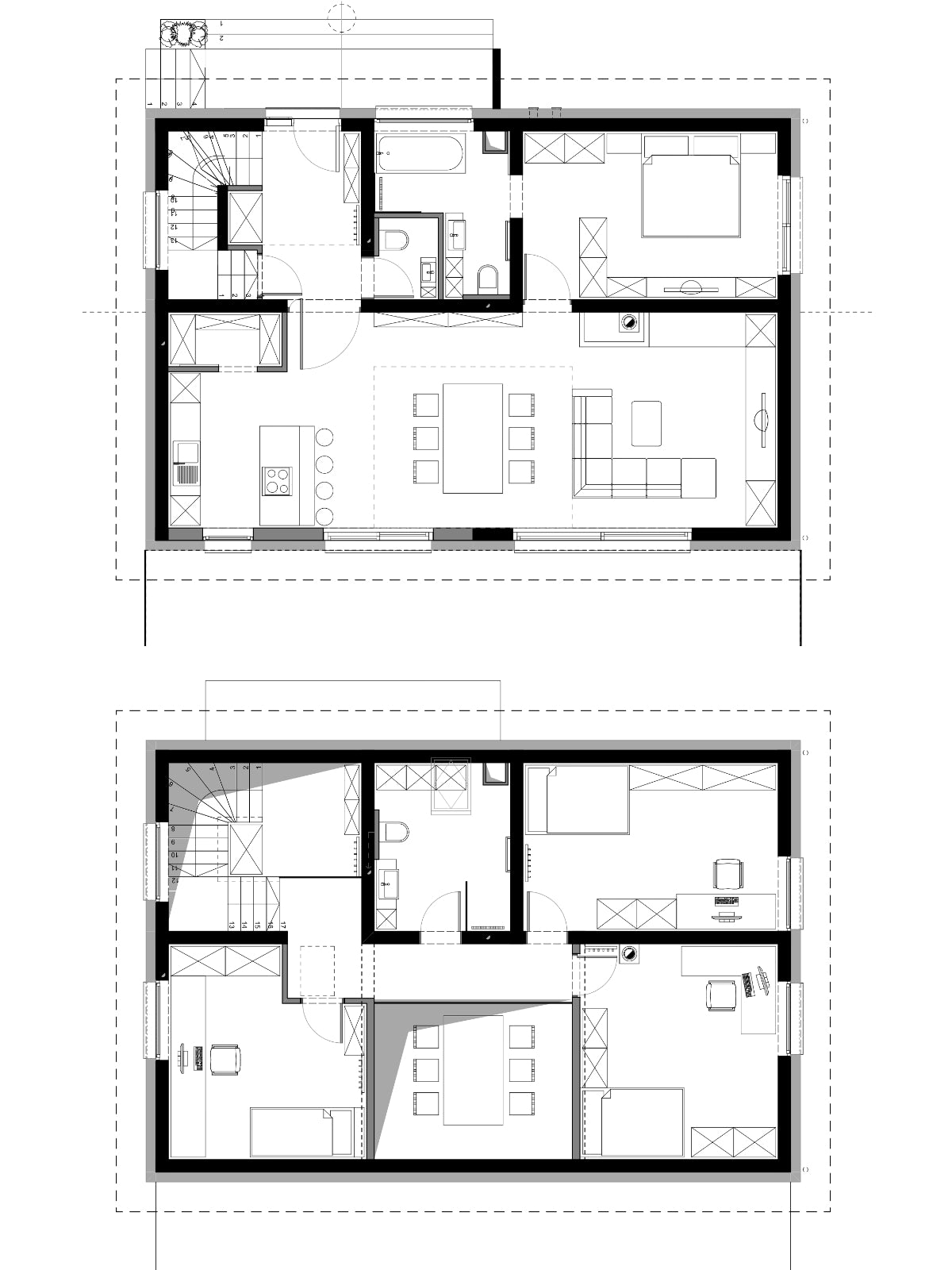
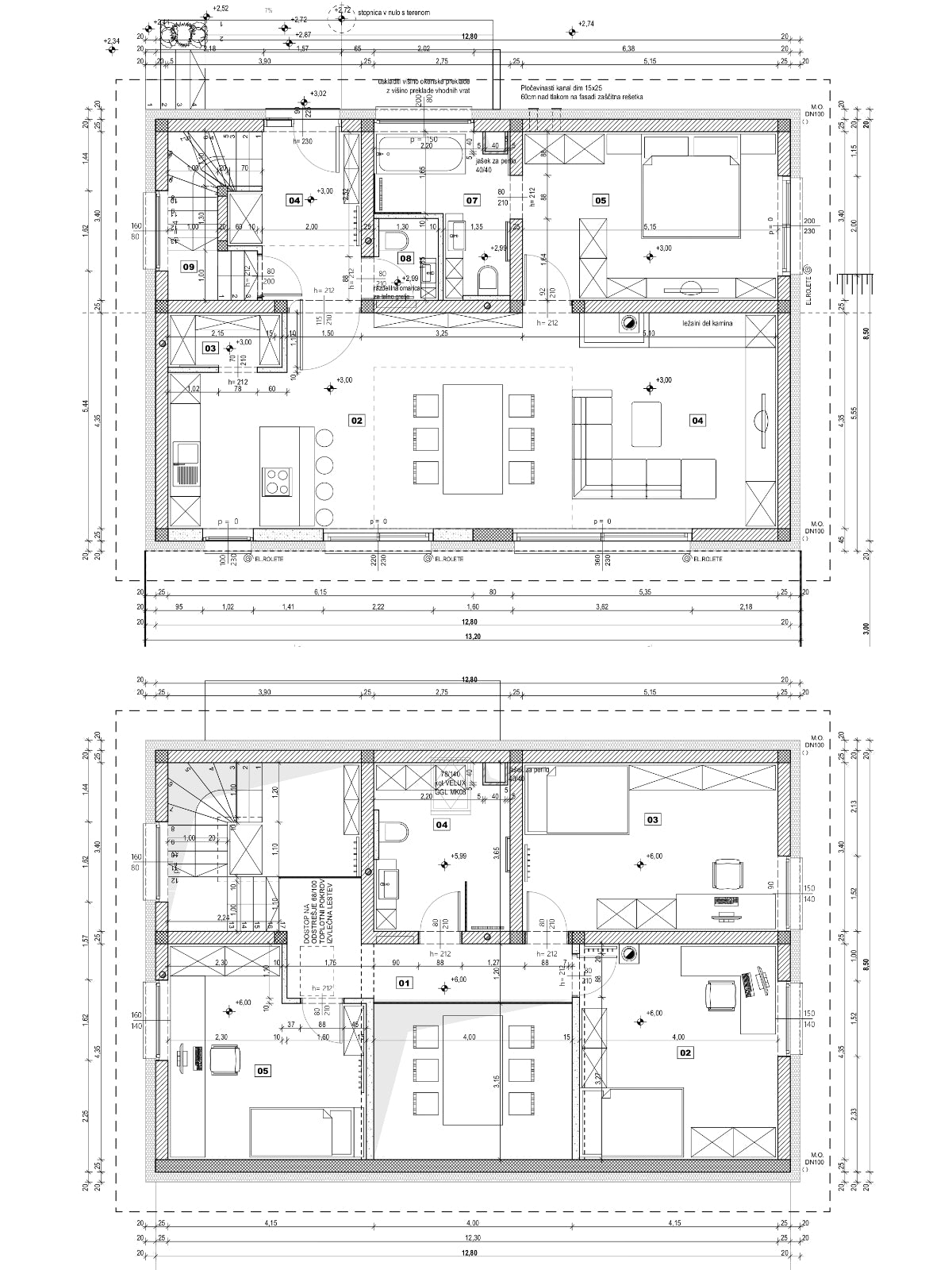
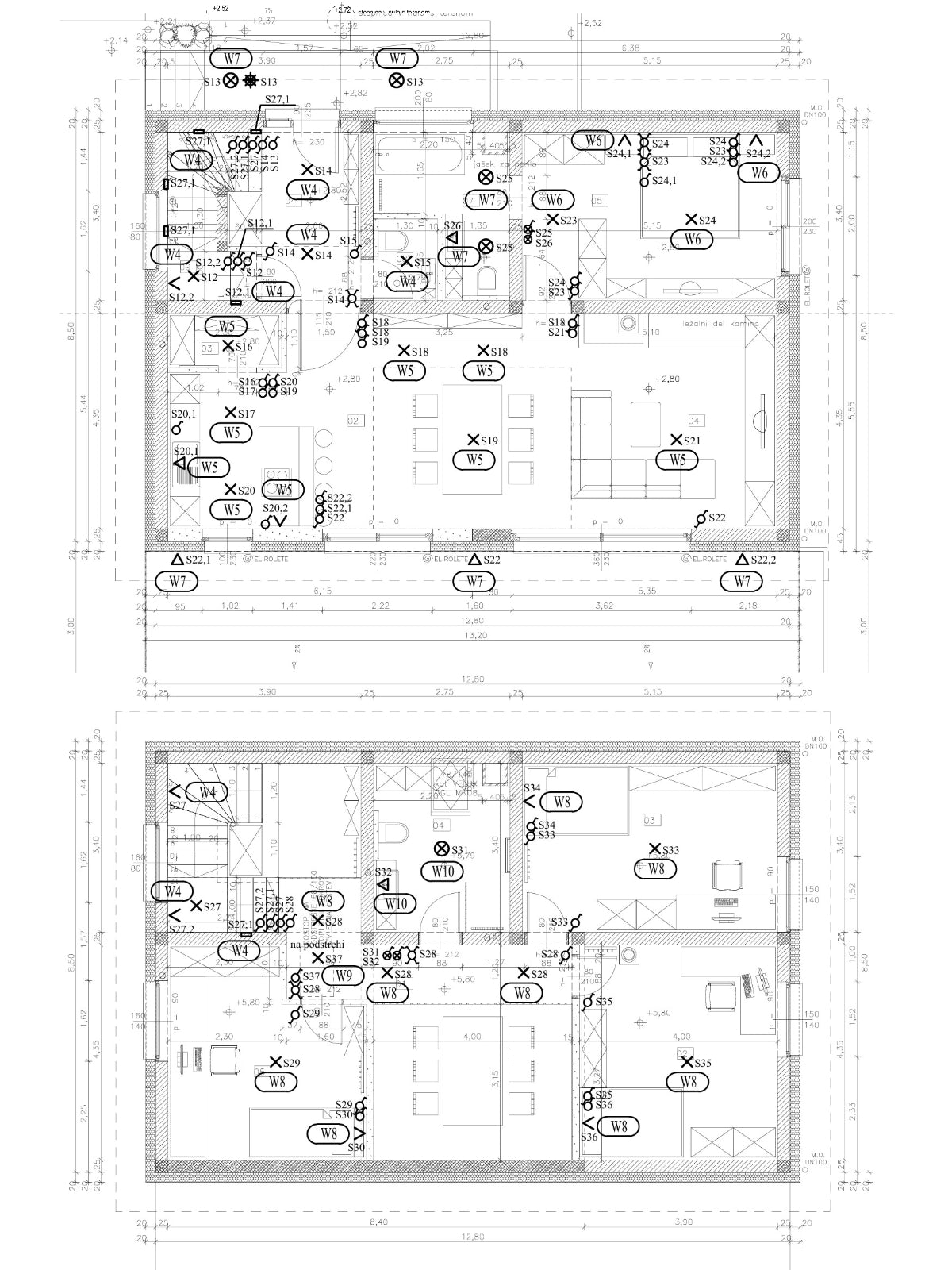
Architectural Design for Attic Apartments over 80m²
PHASE 1: CONCEPT DESIGN
- Initial meeting and consultation with the client
- Site visit and space measurement
- On-site meeting
- Floor plan layouts (3 variations with furniture arrangement)
- 3D visualizations of the space
PHASE 2: PROJECT EXECUTION
- Additional meeting and consultation
- Finalized scaled floor plan with dimensions
- Cross-sectional drawing of the space
- 3D visualizations of the space
- Furniture specifications
- Coordination with contractors
PHASE 3: ADDITIONAL SERVICES
- 3D renders of the final project with selected colors/materials
- Lighting, switch, and socket position plan
- Sourcing of a carpentry quote for production
Tax included. Shipping calculated at checkout

Architectural Design for Attic Apartments over 80m²
Sale price€650
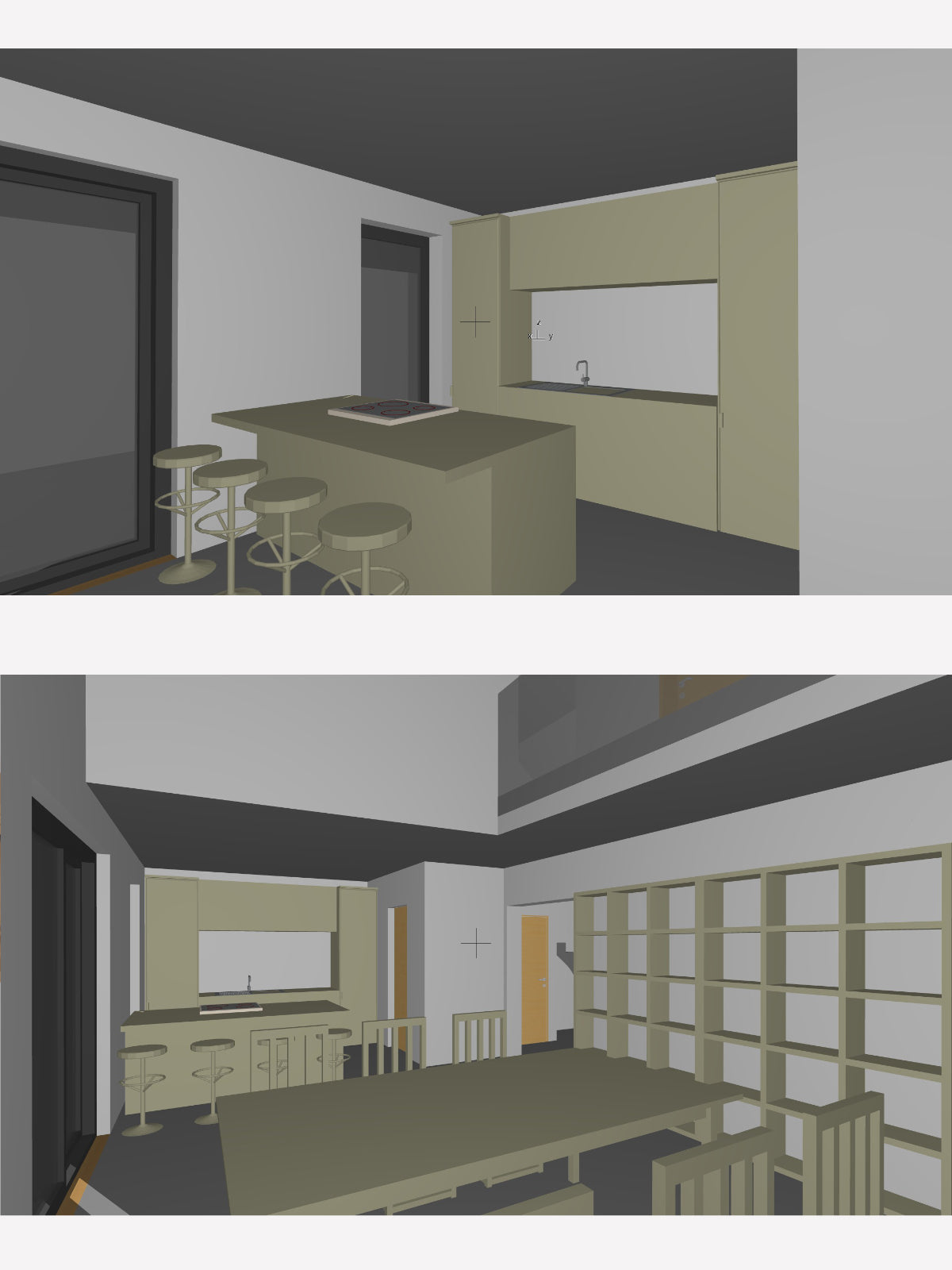
01
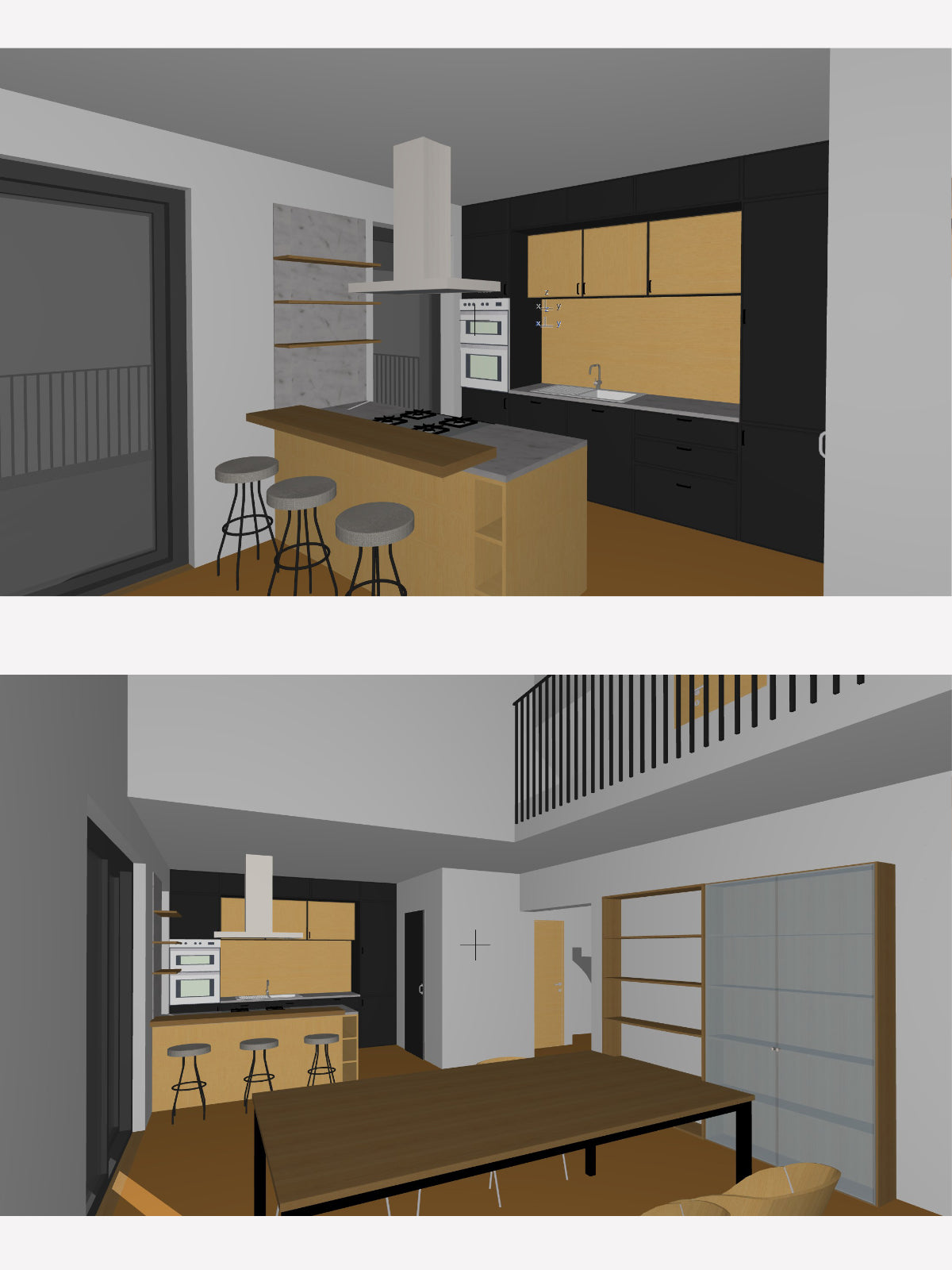
02
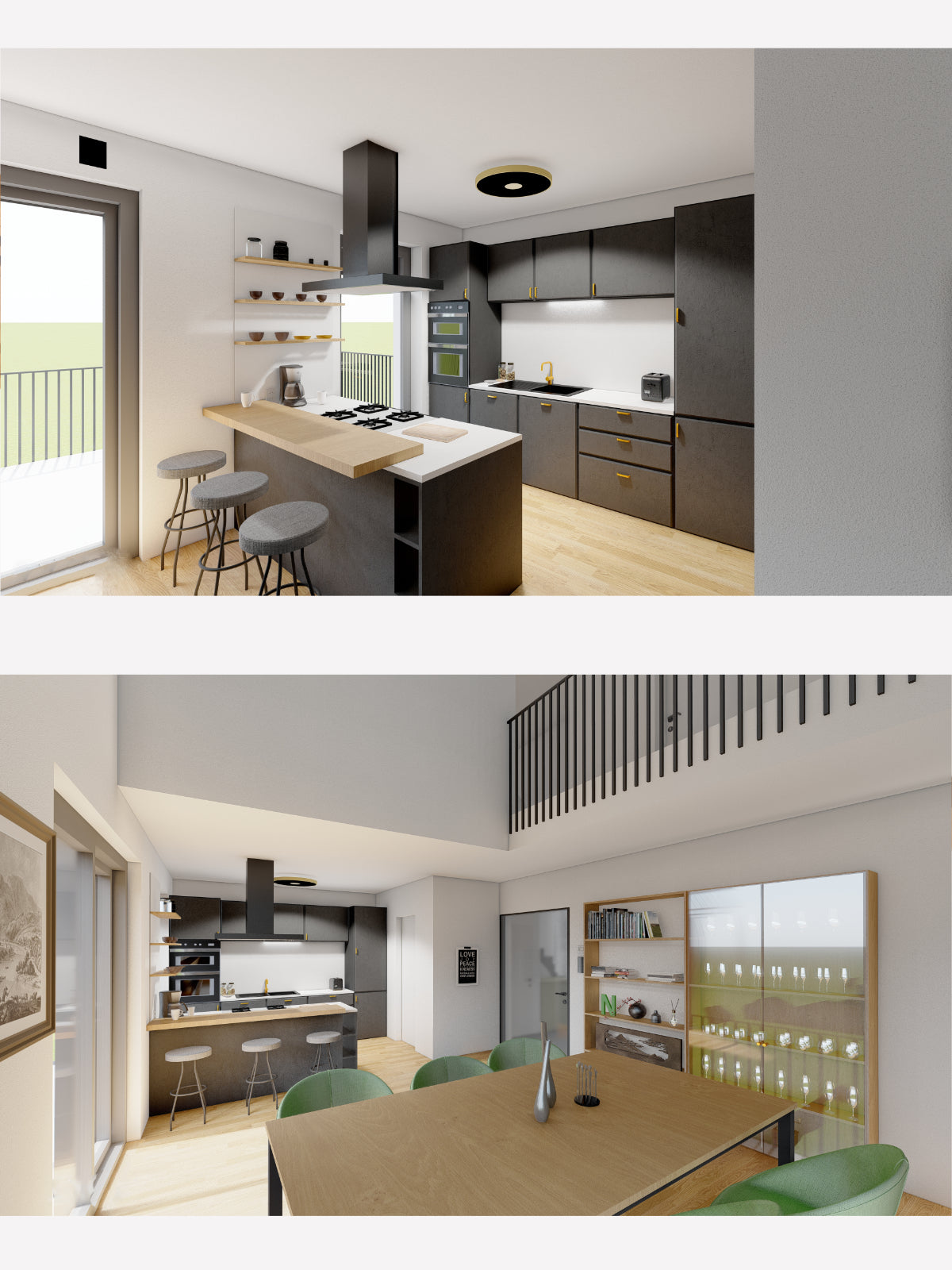
03
01
02
03





